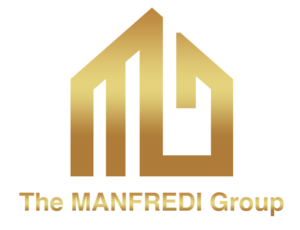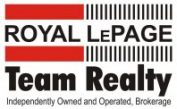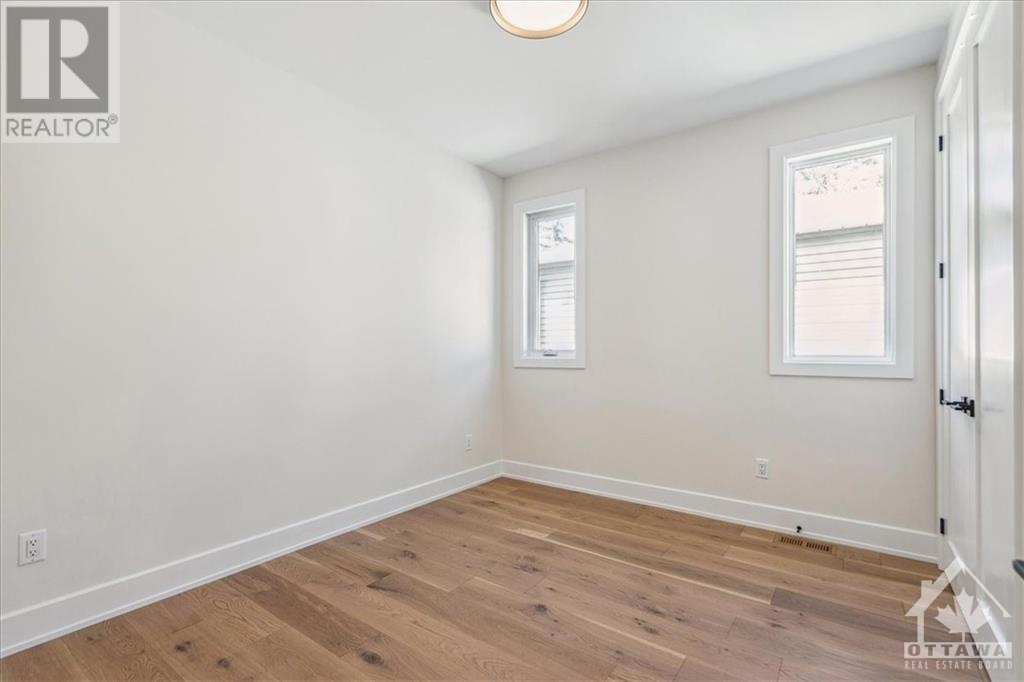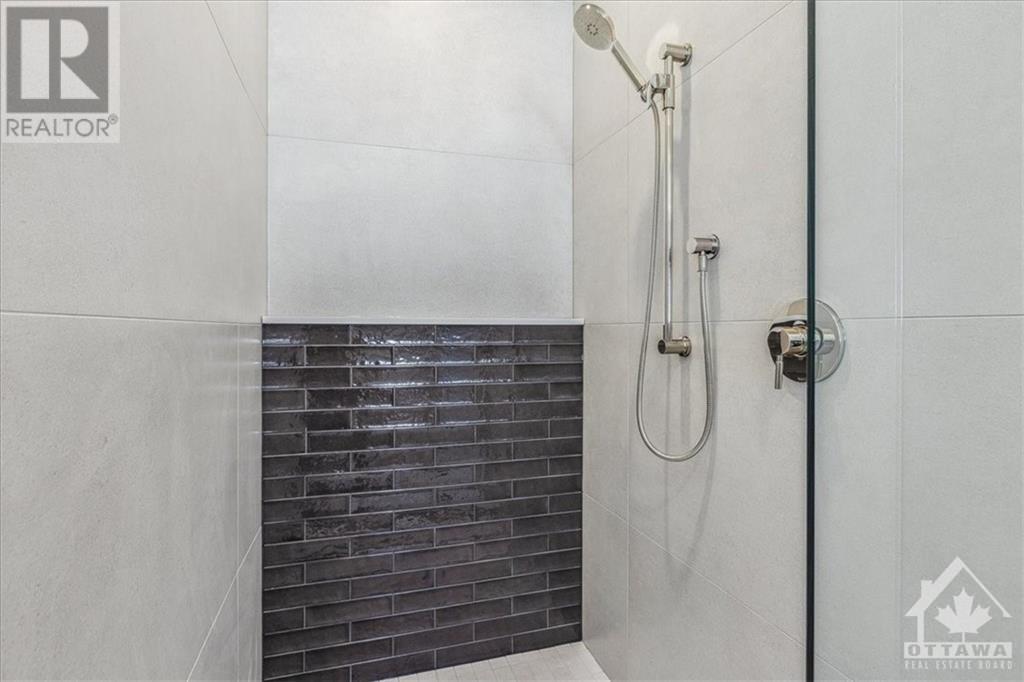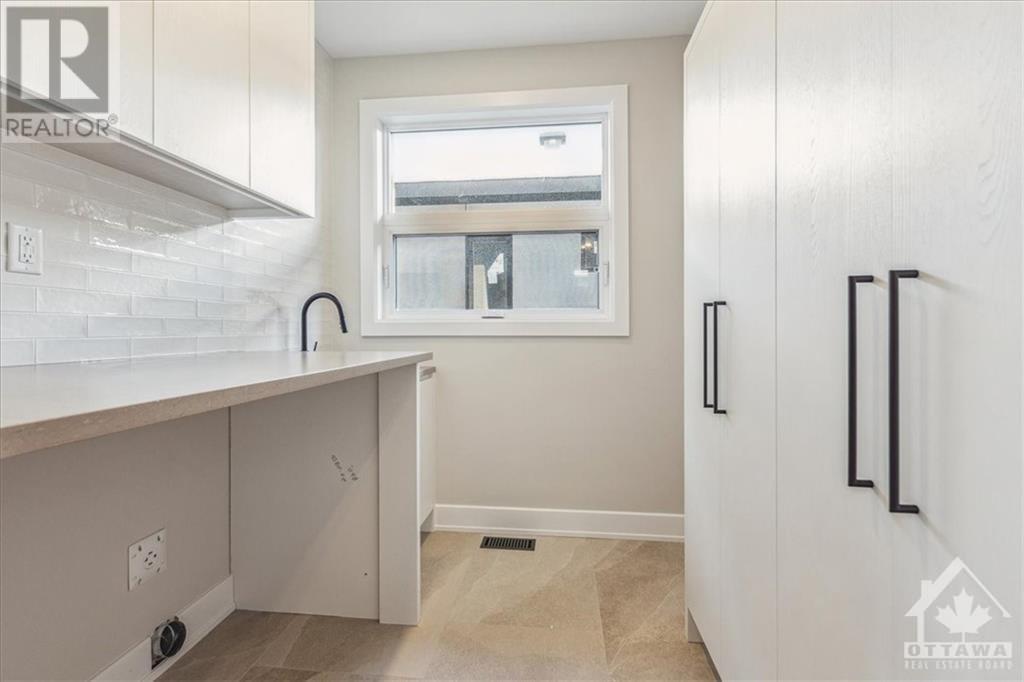
Rocco Manfredi
Sales Representative
e-Mail Rocco Manfredi
office: 613-729-9090
cell: 613-552-5300
Visit Rocco's Website
Listed on: July 04, 2024
On market: 106 days

| Bathroom Total | 5 |
| Bedrooms Total | 5 |
| Half Bathrooms Total | 1 |
| Year Built | 2023 |
| Cooling Type | Central air conditioning |
| Flooring Type | Hardwood, Ceramic |
| Heating Type | Forced air |
| Heating Fuel | Natural gas |
| Stories Total | 2 |
| Primary Bedroom | Second level | 15'9" x 14'2" |
| 5pc Ensuite bath | Second level | Measurements not available |
| Bedroom | Second level | 11'9" x 11'4" |
| 3pc Ensuite bath | Second level | Measurements not available |
| Bedroom | Second level | 11'6" x 11'2" |
| Bedroom | Second level | 11'4" x 10'0" |
| Laundry room | Second level | Measurements not available |
| Bedroom | Lower level | 14'0" x 10'8" |
| Recreation room | Lower level | 20'0" x 14'0" |
| Full bathroom | Lower level | Measurements not available |
| Office | Main level | 10'8" x 9'5" |
| Kitchen | Main level | 17'0" x 9'8" |
| Dining room | Main level | 13'9" x 12'0" |
| Living room/Fireplace | Main level | 14'8" x 13'0" |
| Sitting room | Main level | 9'0" x 7'0" |
Would you like more information about this property?
