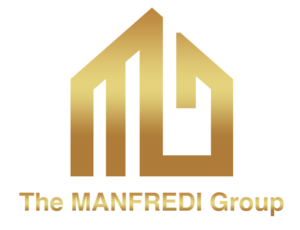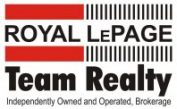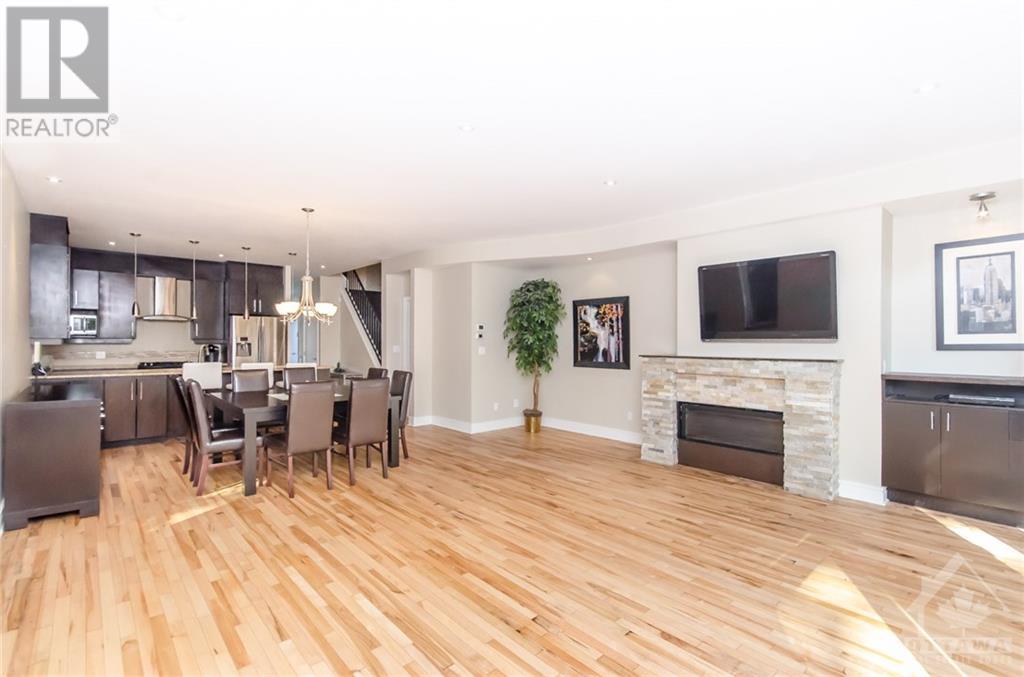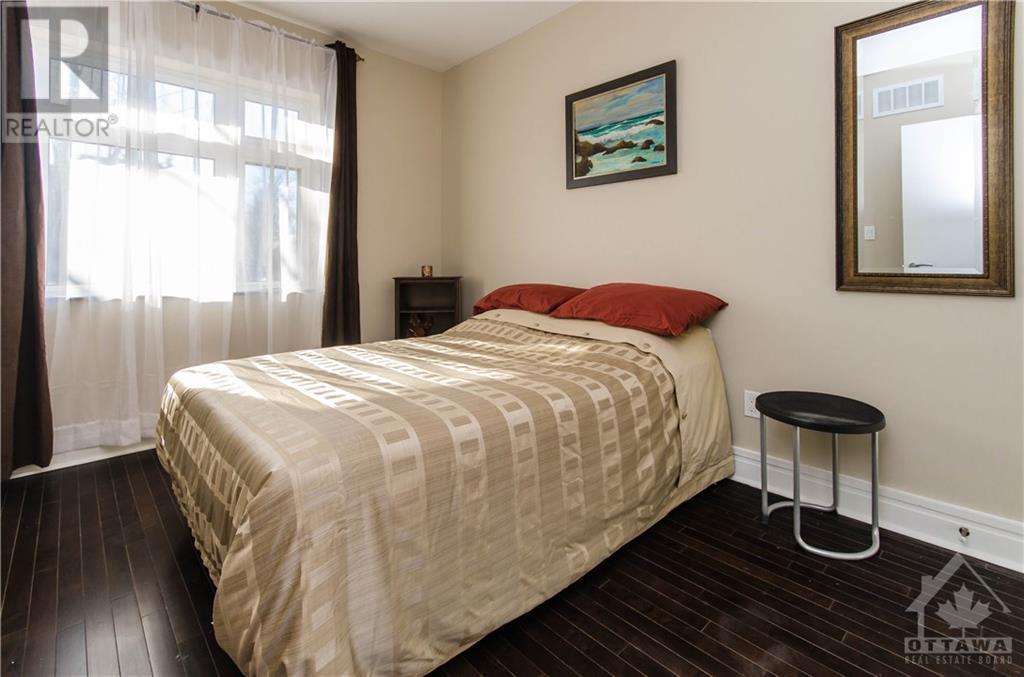$1,399,000
ID# 1414482
113 CLARENDON AVENUE
Ottawa, Ontario K1Y0R1

Rocco Manfredi
Sales Representative
e-Mail Rocco Manfredi
office: 613-729-9090
cell: 613-552-5300
Visit Rocco's Website
Listed on: October 03, 2024
On market: 49 days

| Bathroom Total | 4 |
| Bedrooms Total | 3 |
| Half Bathrooms Total | 1 |
| Year Built | 2012 |
| Cooling Type | Central air conditioning |
| Flooring Type | Hardwood, Laminate, Tile |
| Heating Type | Forced air |
| Heating Fuel | Natural gas |
| Stories Total | 2 |
| Primary Bedroom | Second level | 17'8" x 13'6" |
| Other | Second level | Measurements not available |
| 5pc Ensuite bath | Second level | Measurements not available |
| Bedroom | Second level | 12'0" x 11'6" |
| Bedroom | Second level | 12'6" x 9'6" |
| Full bathroom | Second level | Measurements not available |
| Loft | Second level | 11'8" x 11'4" |
| Recreation room | Lower level | 20'0" x 18'0" |
| 3pc Bathroom | Lower level | Measurements not available |
| Wine Cellar | Lower level | Measurements not available |
| Foyer | Main level | Measurements not available |
| Partial bathroom | Main level | Measurements not available |
| Kitchen | Main level | 12'0" x 8'6" |
| Pantry | Main level | Measurements not available |
| Dining room | Main level | 14'0" x 13'0" |
| Great room | Main level | 19'0" x 12'0" |
Would you like more information about this property?






















