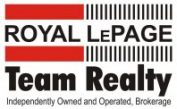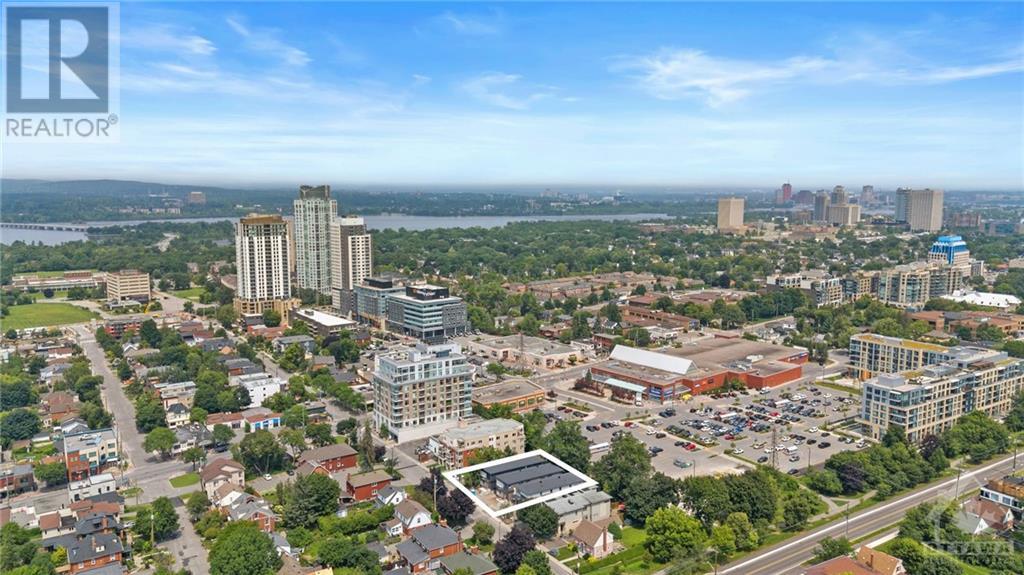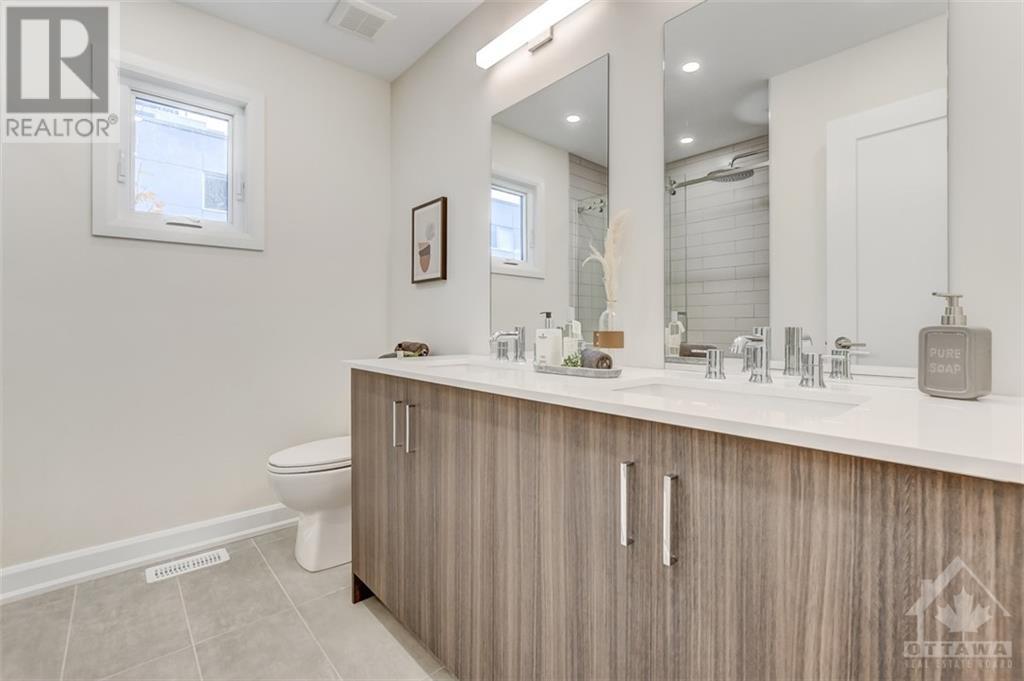$4,000
ID# 1418368
415 TWEEDSMUIR AVENUE UNIT#A
Ottawa, Ontario K1Z5N6

Rocco Manfredi
Sales Representative
e-Mail Rocco Manfredi
office: 613-729-9090
cell: 613-552-5300
Visit Rocco's Website

Luigi Aiello
Sales Representative
e-Mail Luigi Aiello
o: 613.729.9090
c: 613.277.1927
Visit Luigi's Website
Listed on: October 30, 2024
On market: 22 days

| Bathroom Total | 3 |
| Bedrooms Total | 3 |
| Half Bathrooms Total | 1 |
| Year Built | 2024 |
| Cooling Type | Central air conditioning |
| Flooring Type | Hardwood, Tile |
| Heating Type | Forced air |
| Heating Fuel | Natural gas |
| Stories Total | 2 |
| Primary Bedroom | Second level | 12'3" x 13'5" |
| Bedroom | Second level | 9'1" x 12'7" |
| Bedroom | Second level | 9'2" x 10'5" |
| Den | Second level | 7'0" x 8'8" |
| 4pc Ensuite bath | Second level | Measurements not available |
| 4pc Bathroom | Second level | Measurements not available |
| Other | Second level | Measurements not available |
| Living room | Main level | 14'2" x 10'1" |
| Dining room | Main level | 8'0" x 8'10" |
| Kitchen | Main level | 10'1" x 12'5" |
| 2pc Bathroom | Main level | Measurements not available |
| Mud room | Main level | 5'6" x 7'3" |
| Laundry room | Main level | 8'11" x 9'4" |
Would you like more information about this property?

























