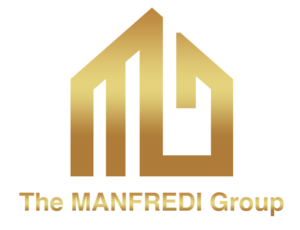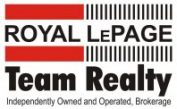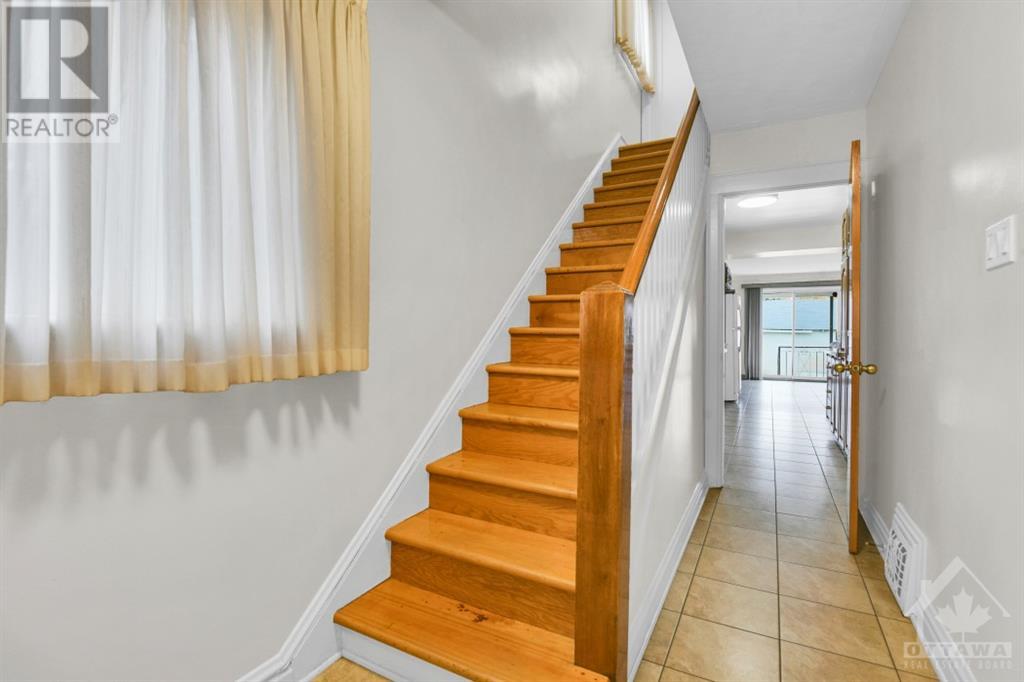
Rocco Manfredi
Sales Representative
e-Mail Rocco Manfredi
office: 613-729-9090
cell: 613-552-5300
Visit Rocco's Website
Listed on: October 30, 2024
On market: 22 days

| Bathroom Total | 2 |
| Bedrooms Total | 3 |
| Half Bathrooms Total | 1 |
| Year Built | 1947 |
| Cooling Type | Central air conditioning |
| Flooring Type | Hardwood, Ceramic |
| Heating Type | Forced air |
| Heating Fuel | Natural gas |
| Stories Total | 2 |
| Primary Bedroom | Second level | 11'2" x 12'11" |
| Bedroom | Second level | 10'8" x 12'5" |
| Bedroom | Second level | 7'5" x 9'10" |
| 4pc Bathroom | Second level | 5'11" x 6'0" |
| Recreation room | Basement | 10'5" x 16'6" |
| Laundry room | Basement | 9'11" x 16'4" |
| Storage | Basement | Measurements not available |
| 3pc Bathroom | Basement | 3'0" x 6'9" |
| Dining room | Main level | 10'10" x 11'9" |
| Living room | Main level | 12'8" x 14'11" |
| Kitchen | Main level | 7'0" x 15'9" |
| Family room | Main level | 11'0" x 14'9" |
Would you like more information about this property?

























