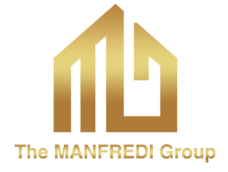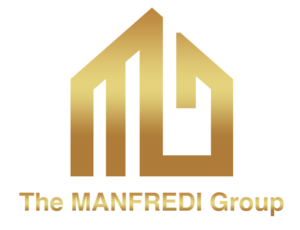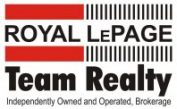| Status | Sold |
| List Price | $979,900 |
| Bathroom Total | 4 |
| Bedrooms Total | 4 |
| Half Bathrooms Total | 1 |
| Fireplace Fuel | Gas |
| Flooring Type | Ceramic,Hardwood |
| Heating Type | Forced Air |
| Heating Fuel | Natural Gas |
| Stories Total |
Would you like more information about this property?

Direct: 613-552-5300
Whether you are looking to buy, sell or invest in the Ottawa real estate market, we can help. Contact us today for to discuss your real estate needs.
The trade marks displayed on this site, including CREA®, MLS®, Multiple Listing Service®, and the associated logos and design marks are owned by the Canadian Real Estate Association. REALTOR® is a trade mark of REALTOR® Canada Inc., a corporation owned by Canadian Real Estate Association and the National Association of REALTORS®. Other trade marks may be owned by real estate boards and other third parties. Nothing contained on this site gives any user the right or license to use any trade mark displayed on this site without the express permission of the owner.
powered by curious projects
































