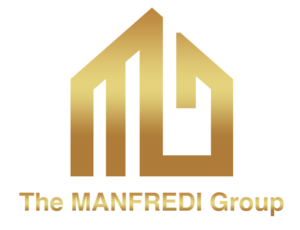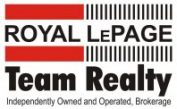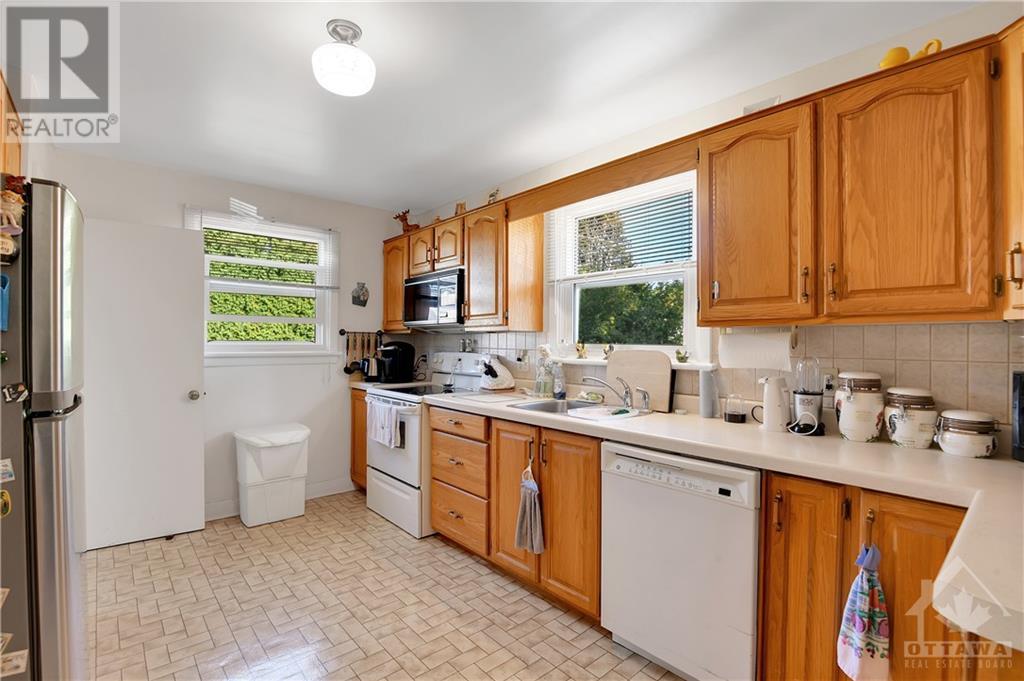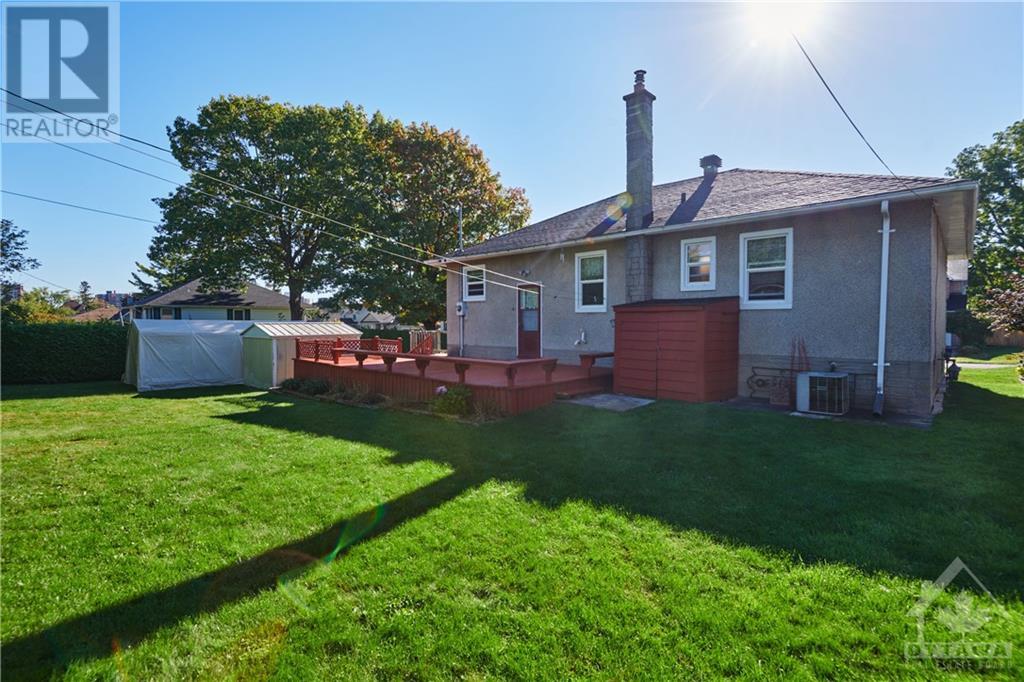
Rocco Manfredi
Sales Representative
e-Mail Rocco Manfredi
office: 613-729-9090
cell: 613-552-5300
Visit Rocco's Website
Listed on: October 07, 2024
On market: 15 days

| Bathroom Total | 2 |
| Bedrooms Total | 3 |
| Half Bathrooms Total | 1 |
| Year Built | 1952 |
| Cooling Type | Central air conditioning |
| Flooring Type | Hardwood, Tile |
| Heating Type | Forced air |
| Heating Fuel | Natural gas |
| Stories Total | 1 |
| Recreation room | Basement | 13'10" x 36'7" |
| 2pc Bathroom | Basement | Measurements not available |
| Laundry room | Basement | Measurements not available |
| Workshop | Basement | Measurements not available |
| Living room | Main level | 11'5" x 15'5" |
| Dining room | Main level | 8'5" x 10'11" |
| Kitchen | Main level | 8'9" x 14'5" |
| 4pc Bathroom | Main level | Measurements not available |
| Primary Bedroom | Main level | 10'7" x 11'1" |
| Bedroom | Main level | 7'8" x 10'7" |
| Bedroom | Main level | 10'0" x 10'11" |
Would you like more information about this property?































